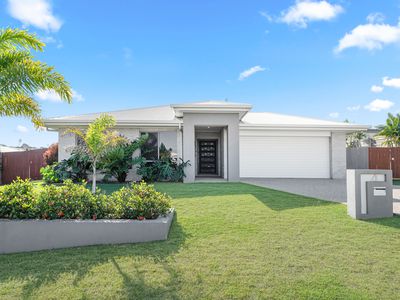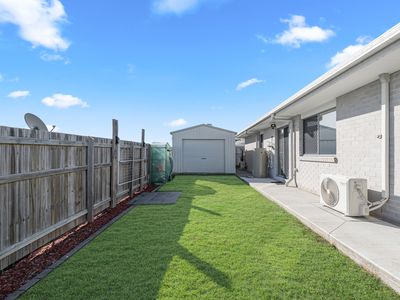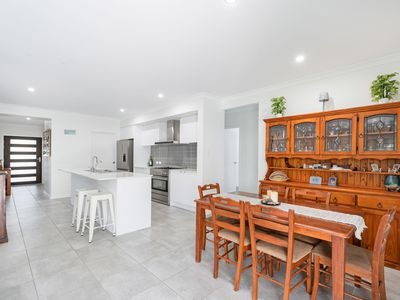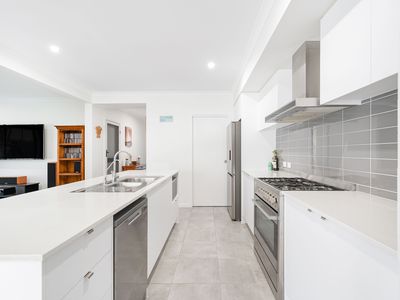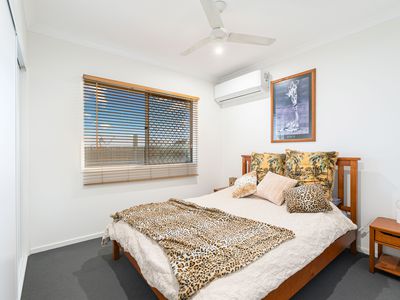4 Rose Court, Nikenbah
Outstanding Value in Premium Location - The Springs Nikenbah
Prestigious Designer Home. Space, Style and Serenity - The Springs Nikenbah
Coastal inspired luxury with a blend of modern innovation, this property sets a new benchmark in designer living. Tightly held, family friendly neighbourhood is only a short drive to the 2 big hospitals, the CBD, the pristine beaches of Hervey Bay, several schools, dining precincts, sporting facilities, clubs and all the essential amenities you'll ever need.
This standout Coral Homes build offers 237 square metre of space & luxury living, situated on an exceptional 896m2 elevated allotment. From your front yard, you can feel the beautiful Sandy Straits breezes while you soak in the views of the Springs Lakes from afar. You are surrounded by stunning homes in a peaceful lifestyle location. Enjoy lakeside walkways, cycle tracks, and playgrounds right on your doorstep.
This residence is situated in the established and exclusive enclave of "The Springs Nikenbah", solely owner-occupiers. Here, you are spared the disturbance of construction noise and dust. Revel in the tranquillity, the peace & quiet, and the purity of the air.
With access on both sides of the property, your options are endless; a granny flat/office, resort style pool, that man cave you’ve been dreaming of all these years. Make your dream a reality.
Offering privacy with a fully fenced yard, this property includes a sturdy 4m x 8m shed suitable for a third vehicle or workshop, a 6.6kw solar system to offset the increasing electricity costs, and a 2500L water tank. The home features high ceilings, a 900mm freestanding gas cooktop with an electric oven, Caesarstone benchtops, and a spacious walk-in pantry. It's ready for you to move in without the need for any further work.
Entering the home, you will be entranced by the impressive 1200mm solid door and high ceilings that gives that sense of openness. The functional layout offers a modern and cozy atmosphere. With the smart open living concept, there’s plenty of space indoor and outdoor for those big family gatherings.
The magnificent gourmet kitchen boasts premium Caesarstone bench, quality appliances; 900mm free-standing stainless-steel oven with five burner gas cooktop, slimline rangehood and dishwasher, ample storage and complemented by a generous walk-in pantry with power points.
All three additional bedrooms can easily accommodate queen size beds and all with built-in wardrobes. The very stylish main bathroom has a separate toilet. The Master Suite is situated privately at the rear with a huge walk-in robe, a designer Ensuite with a separate toilet & shower, double basin vanity with stone benchtop.
The IT hub can be converted into a home office, an activity room or a second media space.
The Laundry is generous in size with extra storage and external access to the side garden.
• Built 2019 – Still has remaining Builder’s warranty. 237m2 home.
• 4 bedrooms, 2 Bath, separate toilet, 2 living areas, separate activity area,
2 car remote control garage.
• One owner occupier moved in May 2020.
• Elevated premium 896 square metre allotment with no easements.
• Heaps of room for a massive shed, biggest RV, boat, pool, and all the boys’ toys.
• Great street appeal with upgraded premium façade for great street appeal.
• Fully fenced to all sides.
• Private, quiet, and elevated with part views of the Springs Lakes from the front yard
• Outstanding cul-de-sac with local traffic only.
• Surrounded by architecturally designed executive homes.
• 6.6kw Solar system
• 2500 Litre water tank
• Side access on both sides of the house allowing you to have plenty of room for
a 2nd massive shed, pool or even a granny flat.
• 4m x 7m solid built shed.
• High ceilings throughout
• Immaculate presentation.
• Impressive 1200mm wide main entry door.
• Wide hallway.
• Open living with 2 separate living/lounge/media area.
• Separate IT Hub/Office/Activity area.
• Master bedroom located at the back of the house for complete privacy with
very generous walk-in robe and glass sliding door for direct access to backyard.
• Extra-large designer ensuite with double basin vanity, separate toilet, and large shower.
• 3 further bedrooms include built ins, ceiling fans, & an air-con to bedroom 4.
• Walk in Pantry with power points.
• Designer kitchen with Caesarstone island bench. Plenty of bench workspace
and storage.
• 900mm Technika Free standing electric oven, gas cooktop, slimline canopy rangehood
& dishwasher.
• Air-conditioning to Master bedroom, dining, and living areas and 4th bedroom.
• Quality floor coverings throughout
• All-weather expansive entertainment area with TV & power points.
• Lakeside walkways, cycle tracks and playgrounds right on your doorstep
Whilst highly desired it is rare to find a home like this become available so do not miss this opportunity. For more information or to secure your own piece of paradise, please contact Evelyn on 0490 389 471.
Disclaimer: In preparing this information we have used our best endeavours to ensure that the information contained herein is true and accurate, accept no responsibility and disclaim all liability in respect of any errors, omissions, inaccuracies, or misstatements that may occur. Prospective purchasers should make their own enquiries to verify the information contained herein.
property information
- Property ID: 1421010
- Bedrooms: 4
- Price: $905,000
- Bathrooms: 2
- Square: 896 Square metres
- Garage: 3
- Air Conditioning
- Split-System Air Conditioning
- Fully Fenced
- Outdoor Entertainment Area
- Remote Garage
- Secure Parking
- Shed
- Broadband Internet Available
- Built-in Wardrobes
- Dishwasher
- Pay TV Access
- Study
- Workshop
- Solar Panels
- Water Tank
Do you like this offer? Contact me to get more
information!
contact me
I am here to help with all your real estate needs and questions. Let me know what's on your mind and start a conversation.
