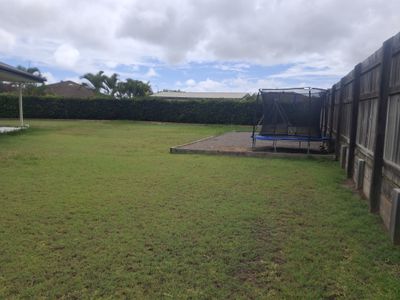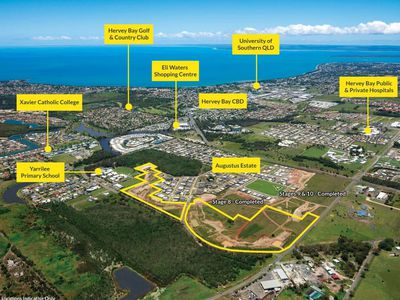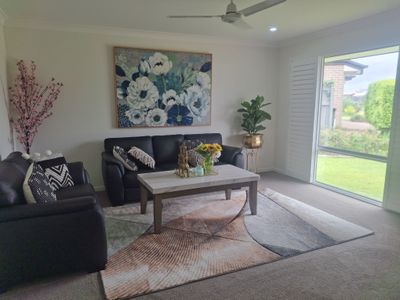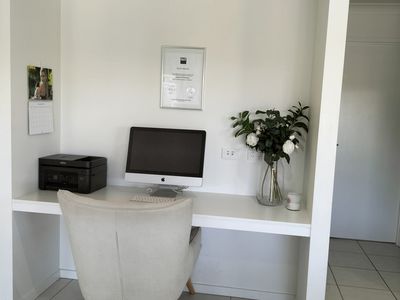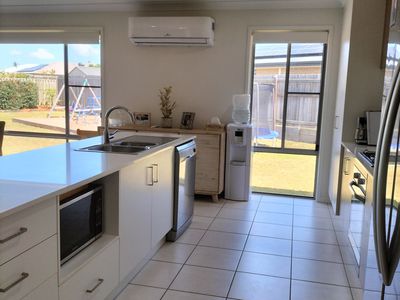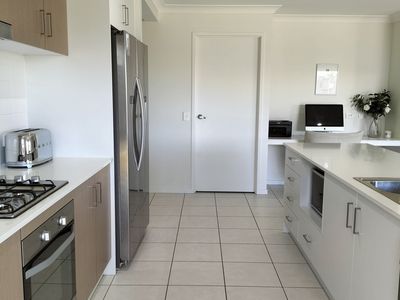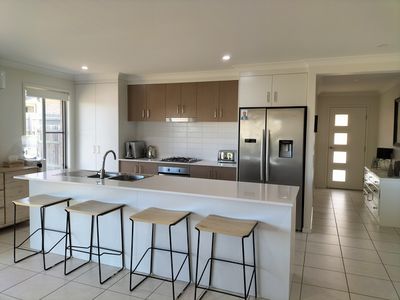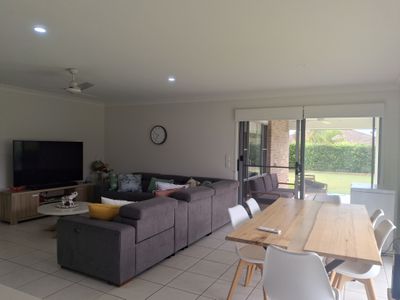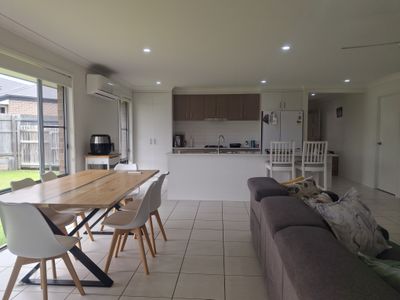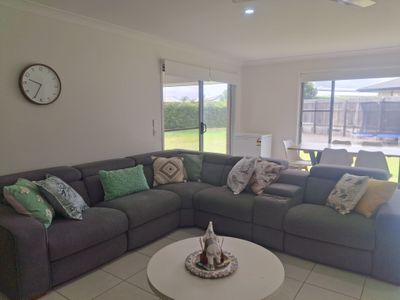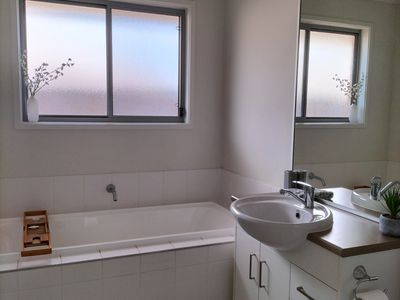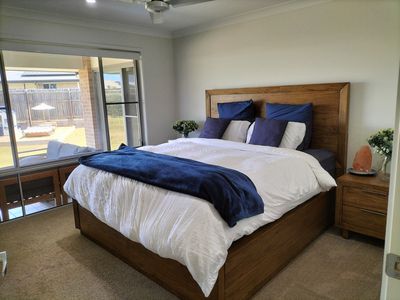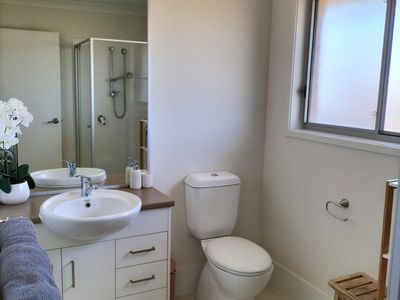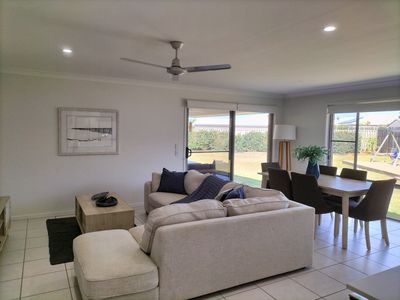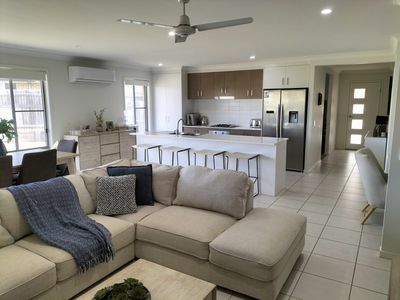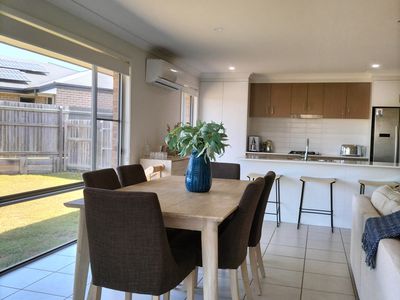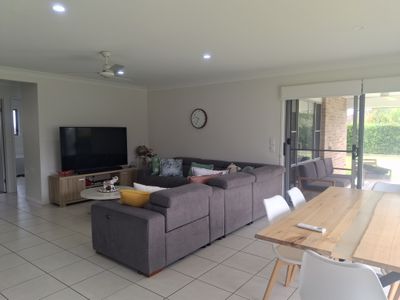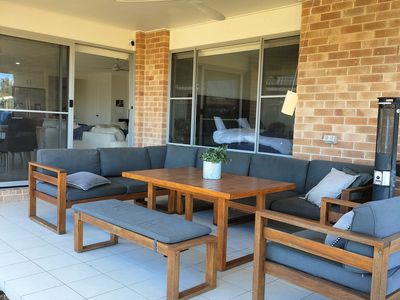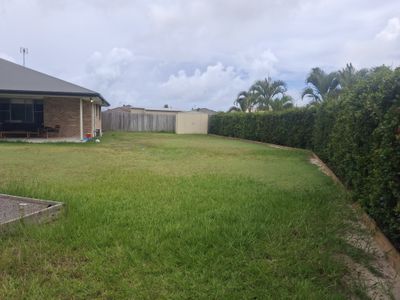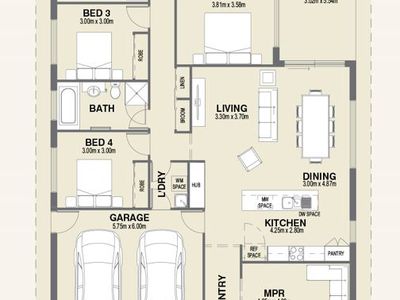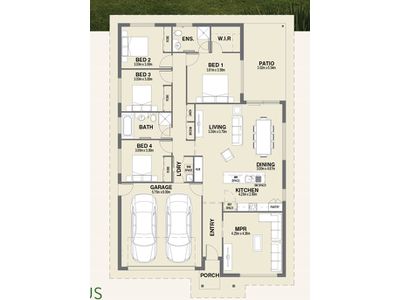Urraween
A RARE FIND! DUPLEX CAPABLE! 2018 BUILT on 892 SQUARE METRES OF PRIME LAND.
Exclusive listing by Urraween Property Sales. Don't miss out. Call Evelyn now on 0490 389 471. Inspections by appointment only.
Built in 2018 on an 892 square meter lot, this home exemplifies modern luxury living. For lucrative investment opportunities, look no further. It's centrally located, just a 5-minute drive from Hervey Bay CBD, offering a peaceful setting among newly built, architect-designed homes.
This property offers both security and potential for capital growth, with duplex development potential.
Located in the suburb of Urraween within the Augustus Estate, this property caters to families, retirees, professionals relocating, and individuals seeking a coastal lifestyle.
The residence features modern living on a 892 sqm fully fenced plot. The property includes excellent side access, suitable for that dream shed, large caravan, motorhome, boat, resort pool, granny flat for extended family living, or duplex development, subject to council approval.
Nestled among new, quality homes, this property presents an exceptional opportunity for those in search of the perfect family abode in a safe and secured environment. It's conveniently located boasting a variety of amenities; private and public schools, Eli Shopping Centre, Stockland Mall, Hervey Bay public & St. Stephens Private hospitals, allied health & medical services, dining precincts, sporting facilities, clubs, and is approximately a 5-8 minutes' drive to the pristine beaches of Hervey Bay, golf club, and two universities to name a few.
The home's generous floorplan prioritizes comfort, style, and practicality. It includes a fully tiled open living and dining area, a large media or formal lounge, four spacious bedrooms (master bedroom with an ensuite and walk-in robe), and a main bathroom with a window for natural light and airflow.
The chef's kitchen, complete with stone island benchtops, quality appliances, a dishwasher, and a gas cooker, is perfect for entertaining, ideal setting for hosting family and friends' gatherings. The open plan living and dining area extends to an undercover entertainment space that overlooks the expansive backyard.
OPTIONS:
• Build the second dwelling. Duplex capable - subject to local council approval.
• Reside in one and lease the other for passive income.
• Create a multi-generational abode,
• Dual occupancy,
• Build that dream shed,
• Resort pool with the tropical cabana.
PROPERTY FEATURES & INCLUSIONS:
• 892 sqm level allotment
• Great side access for a truck, plenty of room for all the big boys' toys, shed, pool,
granny flat/second dwelling.
• Fully fenced for privacy & security.
• 6.6 kw solar system installed 2022 – Full warranty
• Underground irrigation system that can be set to timer or manual activation.
• Security monitoring system
• Crim safe security screen door
• Plenty of large windows for natural lights & ventilation
• Plantation shutters to front windows
• Quality blinds to all windows and sliding doors, except wet areas.
• Remote, double garage with internal access plus rear access door
• Kitchen with Caesarstone island bench. Plenty of bench workspace
and storage.
• Natural gas - Gas stove, gas hot water and gas connection at Alfresco
• Fully tiled living/dining areas.
• Large separate Media/Lounge room
• Split system air-conditioning to Master and Living/Dining areas.
• Ceiling fans & LED lights throughout.
• The spacious master bedroom has a delightful ensuite & a decent size walk-in robe.
• 3 further bedrooms are generously sized, all with built-in robes, ceiling fans & LED lights.
Don't miss out. Call Evelyn now on 0490 389 471. Inspections by appointment only.
DISCLAIMER.
Some of the photos in this advertisement are from before the property's most recent sale. Images and illustrations are for marketing purposes, showing similar home designs and may include non-package items such as furnishings, landscaping, and upgraded finishes. The photographs represent properties like the ones constructed, not the actual lot being sold. Items in the images, such as fixtures, finishes, lighting, window treatments, cladding, facades, and landscaping elements, are illustrative only.
In preparing this information we have used our best endeavours to ensure that the information contained herein is true and accurate. accept no responsibility and disclaim all liability in respect of any errors, omissions, inaccuracies, or misstatements that may occur. Prospective purchasers should make their own enquiries to verify the information contained herein.
property information
- Property ID: 1518894
- Bedrooms: 4
- Price: Contact for price
- Bathrooms: 2
- Square: 892 Square metres
- Garage: 4
- Air Conditioning
- Gas Heating
- Split-System Air Conditioning
- Split-System Heating
- Fully Fenced
- Outdoor Entertainment Area
- Remote Garage
- Secure Parking
- Shed
- Alarm System
- Broadband Internet Available
- Built-in Wardrobes
- Dishwasher
- Pay TV Access
- Study
- Solar Panels
Do you like this offer? Contact me to get more
information!
contact me
I am here to help with all your real estate needs and questions. Let me know what's on your mind and start a conversation.
