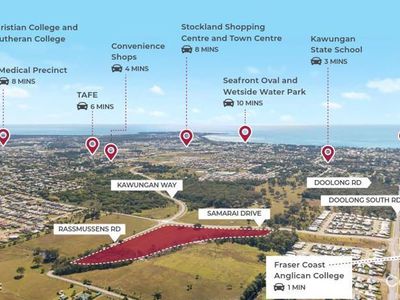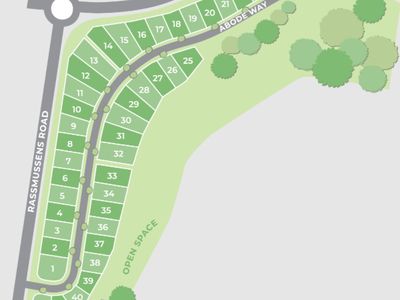11 Abode Way, Kawungan
Almost new. Great location & low mainteance yard
IDEAL FOR RETIREES, PROFESSIONALS, INVESTORS & DOWNSIZERS.
Exclusively listed by Urraween Property Sales.
Contact Evelyn at 0490 389 471 for more information and to arrange your private inspection.
If you're considering downsizing but still have all the mod cons of luxury & stylish living, this Built 2021 by Sunvista Homes is the one you've been looking for.
This modern contemporary home is an absolute delight to enter! There's nothing to do but move in. Nestled in the coveted Kawungan locale, everything you need is just a 3 to 15-minute drive away. This master-planned boutique address is only three years old, surrounded by all brand new and architecturally designed homes & comprising only 42 residential home sites with no body corporate fees—only standard Council Rates & Water.
This home has been crafted to meet the luxurious lifestyle of its owners, focusing on privacy, a low-maintenance yard, and close proximity to all essential family needs. Bathed in natural light and ventilation, its timeless neutral color scheme is always fashionable. With only one owner since it was newly built, it is now on the market for the first time and has been meticulously maintained with abundant tender loving care. Ready for immediate move-in, this home offers the advantages of being under the builder's warranty. It occupies a level, easy-care 539 square meter elevated block with convenient side access.
This well-constructed, open-plan residence boasts four spacious bedrooms, featuring a master bedroom with a walk-thru closet and a double basin ensuite. The main bathroom is equipped with a 6 jets spa bath and a separate toilet.
WHAT I LOVE ABOUT THIS HOME:
• 6.6 Kw Solar System
• Low maintenance yard
• Side access.
• Crim-safe security screens.
• Smart lock & security cameras
• 4 Bedrooms 2 Bathrooms (Includes Ensuite) 2 Living areas & 2 car garage
• Master bedroom with a stylish ensuite & large walk-in robe
• 3 further bedrooms all with built in robes
• Separate media/lounge area.
• 2 Split system Air-conditioning to all Master bedroom and 1 living & dining areas
• Designer kitchen with stone benchtops with plenty or workbench
• Generous Walk-in Pantry with power points
• Quality Stainless-steel kitchen appliances.
• Quality carpets to all bedrooms & media room.
• Fully tiled throughout except for bedrooms& Media. Tiles to wet areas.
• Extra wide Hallway.
• True Double garage – remote control panel lift door.
• Internal access lockable door from the garage & rear access door from the garage.
• Security screens to patio opening door and screens to all opening windows.
• Ceiling fans to all rooms, living/dining.
• LED lights throughout excl garage.
• Plenty of double power points throughout the house.
• Quality blinds throughout the house except for wet areas
• Under roof Alfresco
• Drying concrete pad
• Letterbox and TV antenna plus whirly birds
• Double side gates.
• Fully fenced for privacy and to keep the kids and fur babies safe and secured
• Landscaped and turfed.
• Extra wide Exposed Aggregate Driveway
• Water, Electricity, Sewerage & NBN
WHAT ABOUT THE LOCATION?
• Fraser Coast Anglican College - 3 Minutes
• Kawungan State School 3 mins
• Urangan State High School – 6 mins
• St. James Lutheran College 8 mins.
• Kawungan Convenience Shop – 4 mins
• Sporting Fields 6 mins.
• Several Dining/Cafe precincts - from 4 minutes' drive
• Hervey Bay Hospital, St. Stephens Private Hospital & all allied services - 8 Minutes
• Stockland Shopping Centre - 8 Minutes
• Urangan Shopping Centre – 10 mins
• Eli Water Shopping Centre – 10 mins
• Hervey Bay Home Centre – 8 mins.
• Urangan Marina, Boat Club - 12 mins
• Torquay & Scarness Beach - 8 Minutes
• Seafront Oval and Wetside Water Park 10 mins
• Hervey Bay Esplanade 8 minutes.
• Hervey Bay Airport - 11 Minutes
• Sunshine Coast - 2 hours
• Brisbane Airport - 3 hours
• Gold Coast - 4 hours
Don't miss this opportunity! Contact Evelyn at 0490 389 471 for more information and to arrange your private inspection.
DISCLAIMER.
Some of the Images and illustrations are for marketing purposes, showing similar home designs and may include non-package items such as furnishings, landscaping, and upgraded finishes. The photographs represent properties like the ones constructed, not the actual lot being sold. Items in the images, such as fixtures, finishes, lighting, window treatments, cladding, facades, and landscaping elements, are illustrative only.
In preparing this information we have used our best endeavours to ensure that the information contained herein is true and accurate. accept no responsibility and disclaim all liability in respect of any errors, omissions, inaccuracies, or misstatements that may occur. Prospective purchasers should make their own enquiries to verify the information contained herein.
property information
- Property ID: 1519766
- Bedrooms: 4
- Price: Contact for price
- Bathrooms: 2
- Square: 539 Square metres
- Garage: 2
- Air Conditioning
- Split-System Air Conditioning
- Split-System Heating
- Fully Fenced
- Outdoor Entertainment Area
- Remote Garage
- Secure Parking
- Alarm System
- Broadband Internet Available
- Built-in Wardrobes
- Dishwasher
- Pay TV Access
- Study
- Solar Panels
Do you like this offer? Contact me to get more
information!
contact me
I am here to help with all your real estate needs and questions. Let me know what's on your mind and start a conversation.

